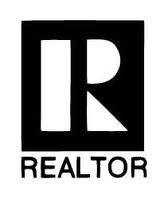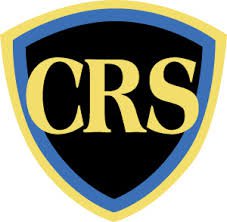4160 S Club Drive, Colorado Springs, CO 80906 US Colorado Springs Condominium for Sale
4160 S Club Drive, Colorado Springs, Colorado
Property Details
Active
$775,000
Listing Information
- MLS: 2770441
- Bedrooms: 3
- Baths: 4
- Partial Baths: 0
- SQ FT: 4592
- Lot Size: 0.1528
- Heat Source: Forced Air
- Schools: Cheyenne Mtn-12
More Information
Property Description
Welcome to this rare offering in Marland Courts, a townhome community of 7 homes known for its coveted views of Cheyenne Mountain, the city, and 2 golf courses from multiple patios. Enter the private courtyard from the iron gate to arrive at a special space perfect for entertainment, view gazing and a gardener's paradise. Once inside, you are greeted by a dynamic and elegant entry with ascending and descending levels. Walk down to the main level great room which opens up to a walkout patio the length of the home and can be accessed from the great room, dining room and master bedroom, all with tremendous views. The kitchen which is an extension of the great room offers a renovated kitchen with Electrolux appliances, vegetable sink, cherry cabinetry with soft close doors, under mount lighting, granite counter tops from Argentina, and wood flooring. Just off the kitchen is a separate dining room with walkout. The main level master bedroom has an adjacent spa bath with bidet, and an enormous mirror that stays with the home. From the master walk to a private office with floor to ceiling book shelves with moving ladder on one side. This office provides a sanctuary where you can read, work or walkout to the private patio. Adjacent to the master on the opposite side is a walkout to a hot tub on the rear patio.Upstairs you will find an open entertainment area with floor to ceiling wood built-ins on one wall, a pool table, telescope, small wet bar and a walkout to another magnificent patio with endless views. Also located on this upper level you will find two Ensuite bedrooms with separate walkout patios. This home has a newer 2018 tile roof and new floor coverings of wood and carpet. Ample storage is available inside and outside in the garage. Iron security doors on main level. Furniture is negotiable, but check out all the extras that come with this home. Room sizes are approximate.PLEASE READ SHOWING INSTRUCTIONS
Please wait...
Request More Information

Close
Registration Required
Total Access grants you the ability to download reports, disclosures, virtual tours, home database information, and much more! Registration is easy. Sign up today and your confirmation will be sent directly to your inbox!





